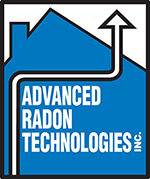Mitigation Case Study:
Academy Retirement Community
Contact Us For A Free Quote
Academy Retirement Community Case Study
The Academy Retirement Community consists of two large buildings. Originally built in 1890, the Academy was known as Holy Names Academy, a boarding school for young women. The last class graduated in 1975. In 1987 the building was renovated into a retirement community.
The larger of the two buildings (above left) has two separate crawlspaces totaling 10,000 sqft separated by a 5,000 sqft basement. The crawlspaces and basement are all tied into one large system. The piping starts as 4″ ADS pipe and exits the building using 10′ PVC
To control the negative pressure extension in the crawlspace, we utilized solid ADS pipe (4″ and 6″) and drilled 1/4″ holes to maximize the negative pressure extension and condensate drainage.
All of the air volume from the north crawlspace (5000 sqft) had to be piped across the basement of the structure through the foundation wall.
The basement in the main building consisted of 5 floor penetrations and extremely high air volumes. The highest air volume sump exceeded 200 cfm at 3/4″ wc. (Photo at right).
The six-inch pipe (at left) carries the air from the north crawlspace. The 4″ pipe was used to handle the high air volume from the 4″ floor penetration. They were piped together to provide condensate drainage.
The fire sprinkler line (at right and seen below) could not be moved. The pipe slopes both directions from the sprinkler line.
This custom fitting consists of a 10″ x 10″ tee, two 10″ x 8″ reducers, two 8″ x 6″ tees, an 8″ x 6″ wye, two 8″ x 6″ reducers, and one 6″ x 4″ tee with 6″ x 4″ reducer.
The foundation of the facility is made up of two feet thick rock and mortar material. We used a 40 lbs jackhammer to notch the bottom of the crawlspace vent to allow the 10″ duct to exit the facility below grade. We installed a 45-degree elbow as we came through the foundation to allow the duct to extend to 24 inches below grade.
The duct installed in the trench (lower left) runs to a small maintenance shed 75 feet away (lower right). Small holes were drilled in the pipe to drain condensate.
The shed footing extended greater then 24″ below grade. We cut a hole in the footing and extended the pipe into the shed.
A 1½” thick PVC Flange was added to the end of the Schedule 40 12″ PVC to mount the 3 hp fan. Both glue and screws were used.
Cook fan for main building
3″ wc 1500 cfm 3 hp
The Assisted Living Building is 5,000 sqft and has a 4″ sunken floor for the boiler. This was the only location to install the sub slab depressurization system.
Cook fan for Assisted Living Building
3″ wc 650 cfm 2 hp
Advanced Radon Technologies:
Radon Mitigation Services
Services
Real Estate Services

